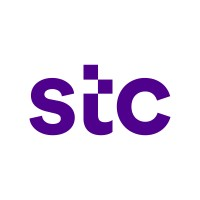ARCHITECTURAL SR. ENGINEER - TECHNICAL OFFICE
alfanar

Job Purpose
To lead the Shop drawings, Coordination, material selection & approval process for architectural Work from start to finish, ensuring that all designs meet client requirements, are safe, functional, and aesthetically pleasing, overseeing the development of detailed construction plans.
Key Accountability Areas• Drafting and Design: Produce complete architectural Shop drawings based on the direction of client using software such as AutoCAD, REVIT.
• Building Code Compliance: Ensure that architectural drawings and designs comply with relevant building codes and standards to ensure designs meet legal requirements.
• Coordination and Collaboration: Collaborate with engineers and design manager to incorporate design changes, resolve conflicts, and ensure the overall integrity of the architectural project.
• Documentation Management: Organize and maintain architectural shop drawings and documents, including revisions, markups, Materials and as-built drawings.
• Presentation and Visualization: Prepare presentation materials, renderings, and visualizations to communicate design concepts to clients, stakeholders, and regulatory authorities
• Quality Assurance and Review: Review architectural drawings and documents for accuracy, completeness, and compliance with project requirements.
• Construction Support: Provide support during the construction phase by responding to requests for information (RFIs), clarifying design intent, and reviewing submittals and shop drawings.
• Professional Development: Stay updated on industry trends, best practices, and advancements in architectural technology and software. Pursue professional development opportunities, such as training courses, workshops, or certifications, to enhance your skills and expertise as an architectural draughtsman.
Role Accountability• Drafting Software Proficiency: Utilize design software such as AutoCAD, Revit, Sap, Etap to create accurate and efficient design drawings and models.
• Detailing and Annotation: Ensuring that drawings are properly annotated with dimensions, notes, and symbols is crucial.
• Interpretation of Specifications: Must interpret engineering specifications, sketches, and technical documents accurately to translate them into detailed drawings.
• Drafting Software Proficiency: Proficiency in drafting software such as AutoCAD, REVIT, 3D Max, Lumion, Unreal Engine, for creating Shop drawings efficiently and accurately.
• Communication and Collaboration: Effective communication with engineers, designers to clarify requirements, address issues, and ensure alignment throughout the design process.
• Project Coordination: Depending on the size and scope of projects, involved in coordinating drawing production schedules and deadlines.
• Quality Assurance: Conducting quality checks and reviews of architectural shop drawings to ensure compliance with specifications, standards, and project requirements
• Innovation and Optimization: Research and implement new BIM technologies and workflows to improve efficiency.
• Concept Development: Collaborate with clients and project stakeholders to understand their needs, preferences, and project requirements, generate Shop drawings and sketches based on the given brief.
• Interpreting Design Requirements: Must interpret and understand engineering designs, sketches, and specifications to accurately translate them into technical drawings.
• Architectural Drafting: Produce detailed architectural drawings, illustrating floor plans, elevations, sections, and other technical drawings necessary for construction and permitting.
• Space Planning: Utilize your understanding of spatial relationships and functional requirements to develop efficient and aesthetically pleasing layouts for buildings and interior spaces.
• Document Management: They may be responsible for organizing and managing a library of technical drawings and related documentation, ensuring that they are up-to-date and easily accessible.
• Adhering to Safety Standards: Ensuring that drawings comply with relevant industry standards, codes, and regulations is essential to maintain safety and quality in mechanical engineering projects.
• Design and Technical Support: Reviewing and providing technical guidance on designs, calculations, and plans.
• Construction Oversight: Ensuring that drawings comply with relevant industry standards, codes, and regulations is essential to maintain safety and quality in mechanical engineering projects.
• Team Leadership: Managing or mentoring junior engineers and staff, guiding them in technical tasks, and ensuring their professional growth.
Profile description:
Alfanar is a Saudi company with an international presence, primarily engaged in the manufacturing and trading of a wide variety of low, medium, and high voltage electrical products, in addition to its portfolio of conventional and renewable energy solutions, oil and gas, water treatment, infrastructure, technical services, and digital solutions.
The hub of alfanar’s manufacturing operations is Medinet alfanar Alsinaiya, a 700,000 square-meter complex located in Riyadh. The complex houses an array of ultra-modern manufacturing facilities and laboratories equipped with state-of-the-art technologies and staffed with highly skilled professionals.
alfanar derives its success from its commitment to providing the highest quality standards to its customers, and the continuous development of its human capital, who alfanar considers its most valuable asset. With this in mind, alfanar promotes a proactive work environment where its employees are always valued, nurtured, and empowered to fuel their pride in being part of alfanar.
For more information about alfanar, please visit alfanar.com
How to apply
To apply for this job you need to authorize on our website. If you don't have an account yet, please register.
Post a resumeSimilar jobs
Sr. QC Inspector (Precast Factory)

Lifeguard

Business Development Principal Expert
